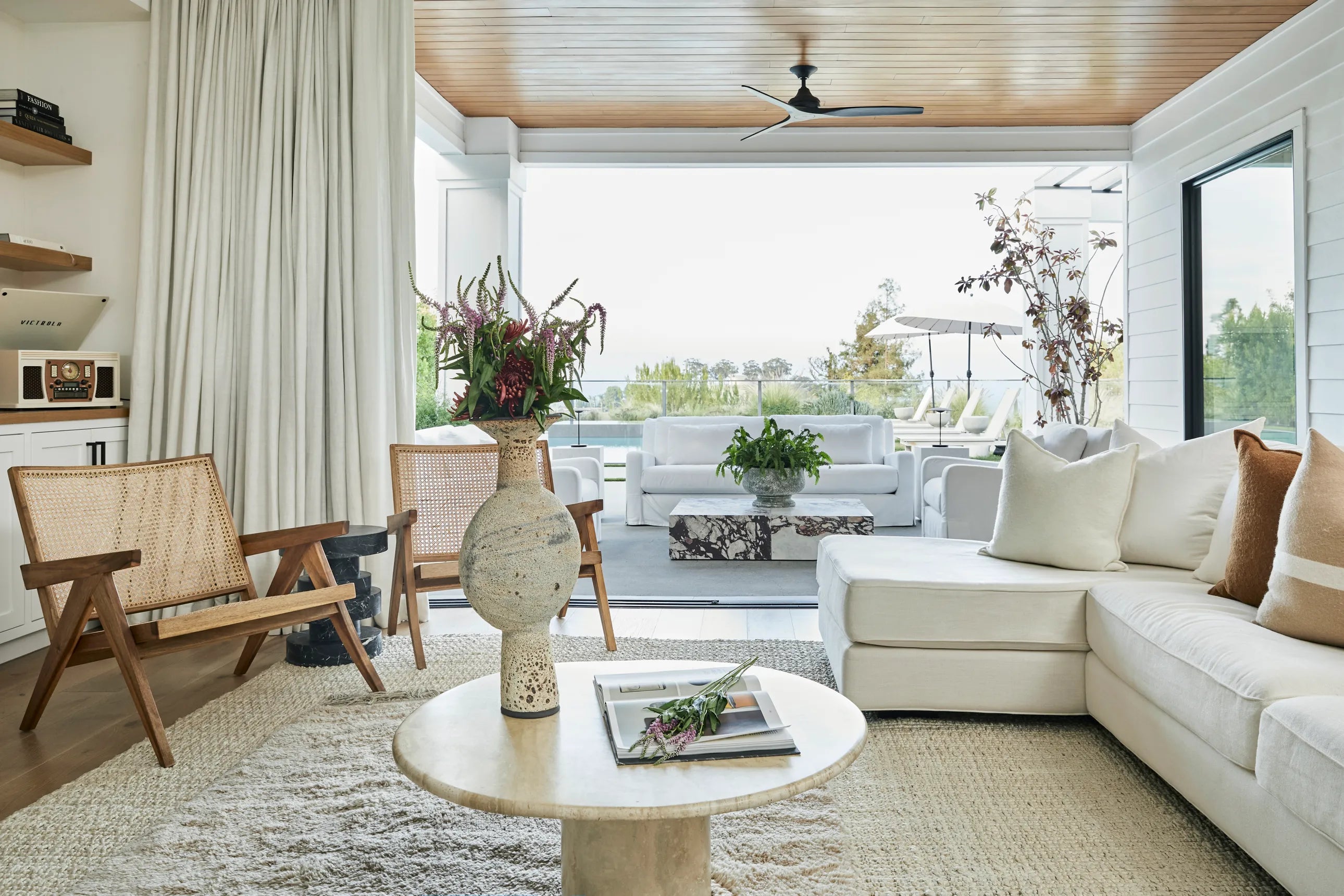
Your home reflects your style and personality in different ways. You can change up your space whenever you want to reflect new interests and needs. Trends change constantly, and if you like keeping up with what is new, you need to update things regularly.
Before, having separate rooms for your kitchen, living room, family room, and dining room was the common layout for homes. Now, open floor plans that join these rooms together are the new norm.
As trends evolve, you must find new ways to incorporate different elements and features into your interior and exterior design. When creating an indoor/outdoor living space, you’ll need to make it comfortable, functional, and seamless. You will need to plan wisely when remodeling. Let’s go over some things to keep in mind.
What Is An Indoor/Outdoor Living Space?
Homes with a modern vision have open spaces that allow a flow of elements, from furniture to colors and even airflow. Indoor/outdoor living spaces make a simple transition between the inside and outside of your house without a noticeable change.
With this design plan, you have the best of both worlds. Your indoor and outdoor living spaces will blend some characteristics but have their own distinguishing features. This space transitions smoothly, creating an enjoyable and versatile atmosphere.
Types of Transition
The most common transition from indoor to outdoor is having large glass doors that slide or open completely to connect both spaces. The most successful transition will involve high ceilings, large doors, and open rooms. Otherwise, the transition will fall short.
Depending on the size of your home and the style of your glass doors, you can create a more noticeable division to divide the space or for security reasons. You can have two doors that open with windows on the side so nothing blocks the view or one big sliding door for a simple switch.
Plan Your House
If you’re building your home, working an indoor/outdoor space into your floor plan will make a big difference. But you can always remodel a home to make it work with your vision and needs, so you don’t have to build a home from scratch. For this space to work, the outside characteristics must align with the inside, like the ground level and foliage. You should also keep the weather in mind.
Some homeowners might struggle with this type of space if the weather conditions make it difficult to enjoy the outdoors as much as possible. Elements like porches are smaller and can extend the interior of your home without having to change the outdoors.
Have Matching Floors
To create a smooth transition, you should match your indoor and outdoor flooring. This creates an illusion of expansion and a more convenient space. You can also use exterior floors resistant to weather, dust, and debris as interior flooring. Large pieces of polished concrete are ideal because they are durable, soft, and easy to clean.
Bright colors are another good option to make your home feel fresh and open, and you can apply this idea to the floors. One interesting flooring technique is to use gradient colors to transition from the inside to the outside, going from dark to bright. Creating a pattern that makes a cohesive transition will bring together the two spaces so they feel like one.
Use the Right Furniture
Furniture is essential to make a space comfortable and complement your style. You can use different elements to make a space more functional and achieve a simpler transition from outside to inside your home.
Furniture pieces like hanging bed swings have a unique versatility that works for the interior of your home. Using exterior elements as part of your interior decoration will create a unique contrast in both spaces while blending them. The best furniture options for your home are versatile elements that match in color, size, and functionality.
Other elements like couches, chairs, tables, plants, and lamps will create a smooth transition when using them in both areas. Lamps and light can transform most spaces with the flip of a switch or tap of an app. Using light will balance the area and eliminate harsh divisions, connecting the outside with the inside more effectively.
Make the Outside Comfortable
Your outdoor space should be as comfortable as the interior of your home. You want to create a practical, inviting space that you’re happy to spend time in. The right elements will minimize uncomfortable characteristics like bugs, heat, cold, or dust.
An air blower at the entrance can prevent heat from escaping or cold from entering. To create a comfortable indoor/outdoor living space, you must consider details that make the transition practical and worth the work.
Protecting the exterior will also benefit the interior of your home; you can add a roof cover or a screen that rolls down to provide necessary shade. Depending on the position of your home during sunrise and sunset, you can take advantage of natural sunlight to brighten up your space with the right elements.
Make It Private
You must create privacy to ensure you get the best experience in your home, especially when blending your interior and exterior spaces, leaving some areas open. You can implement different techniques to make your space more private, like planting privacy trees, building a higher fence if the neighborhood allows it, or adding more plants.
Privacy and security are two characteristics you must pay special attention to. Having open space and easy access to the interior of your home could also make it easier for burglars to access it. Installing security cameras, detectors, and special locks will keep your home safe and enhance your experience.
Taking the time to explore your options with interior design and transforming your space will make your time at home more enjoyable. Events like parties or reunions are also more fun and functional when people can walk freely from the inside to the outside.


0 comments